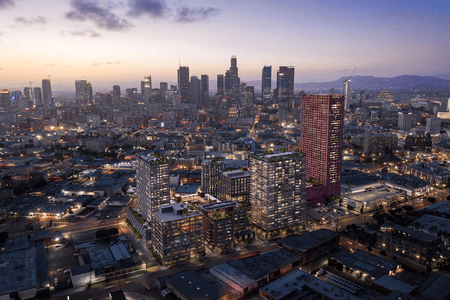An Overview of Fourth and Central, a Mixed-Use Mega Development in Los Angeles
An ambitious $2 billion project planned for the section of Los Angeles where the Arts District converges with Little Tokyo is expected to redefine the commercial property market. Partially located on the corner of E. 4th Street and S. Central Avenue, Fourth and Central is a master-planned development that will combine residential, office, and retail space across 10 structures near the Downtown Industrial District. The project is being developed to match the vision of the Downtown Los Angeles 2040 Community Plan (DTLA 2040), which will guide socioeconomic improvement through this decade and the next.
Fourth and Central will transform 2 million square feet of a blighted industrial site into an urban community with a high level of self-sustainability. The partners in this project, Continuum Partners and LA Cold Storage, describe Fourth and Central as a dynamic placemaking endeavor, which means that it seeks to create a vibrant, engaging, and evolving public space that caters to the needs of downtown residents and business owners. Along with the rest of the DTLA 2040 initiative, this project should be evaluated as a blueprint for the future of commercial real estate markets across the Golden State.
In the two years since the project was announced, it has gone through various changes, but the initial goals of adding 1,500 residential units with a significant office and retail components are still in effect. A 68-room hotel was part of the first proposal, but it was later dropped in favor of an open recreation space for the community. Another change calls for designing dining spaces, which can be cafes, restaurants, or a food court.
The most recent use of the former industrial site was a large cold storage space for meat, dairy, produce, and fresh-cut flowers; this explains why LA Cold Storage is one of the development partners. Governor Gavin Newsom has taken a personal interest in the project because of its potential to improve the residential growth of Downtown Los Angeles. Under the dynamic placemaking approach of Fourth and Central, people are the most important aspect of future urban design. Quality of life is at the heart of this approach; the residential component is being designed to be accessible, inclusive, and enjoyable for everyone; plus, it provides pedestrian access to employment opportunities, retail spaces, and community amenities so that residents are not forced to drive.
Fourth and Central aims to deliver a trifecta of convenience, reduced commute times, and a stronger sense of community. Nearby job opportunities are being created by the new office and retail spaces within the community; plus, residents can also look for work in the Industrial District, Little Tokyo, and the Arts District. Living close to work and other essential services can significantly reduce daily commute times, thus improving quality of life and alleviating the problematic Los Angeles gridlock. Mixed-use developments completed elsewhere in California have proven that they foster a stronger sense of community; this happens when residents have more opportunities to interact with neighbors and participate in local events. The idea is to reverse some of the suburban sprawl that turned LA County cities such as El Monte and Palmdale into bedroom communities with cookie-cutter neighborhoods and permanent traffic jams.
Other interesting details about Fourth and Central include the planting of 400 trees on two acres of open and greenbelt spaces. The latest draft of the proposal sets aside 145,000 square feet for the retail and dining spaces. At least 16% of the residential units will be classified as affordable housing, and this percentage could increase before completion. Estimates by the developers suggest that more than 3,500 new jobs will be created, and up to 100,000 construction workers will participate in the project over the next two years.
When the LA Times first reported on this development, it noted how it fits neatly within the DTLA 2040 plan by offering a preview of how the central districts will be transformed in the coming decades. The suburban sprawl that characterized Southern California for most of the previous century is unsustainable. Many of the most extant suburbs of LA went through a residential exodus during the global financial crisis and the Great Recession; this prompted thousands of people to cut down on commuting by moving into more affordable places closer to the downtown districts. By 2014, however, the suburban sprawl trend returned as the American economy recovered.
Fourth and Central is not the only project shaping the future of the LA commercial property market. Angels Landing is a residential and hospitality project that would add 432 condominium units and 615 hotel rooms to an infill spot diagonal to Grand Central Market in the heart of downtown. Another project is 1111 Sunset, a proposed condominium tower near Echo Park, which would add 778 apartments. This type of development contrasts with the dozens of boutique condos developed in various downtown districts from 2014 until the COVID-19 pandemic began; those are low and mid-rise towers with no more than 50 units.
The DTLA 2040 initiative aims to encourage 20% of LA residents to consider living in the downtown area, and vertical development is one of the solutions to accomplish this. Instead of issuing permits to build boutique low-rise condos for wealthy occupants, the DTLA 2040 plan prioritizes upward instead of outward. To this effect, vertical development maximizes land use, thus allowing for a higher population density in a smaller footprint. By placing housing and commercial spaces through mixed-use zoning, residents can live closer to mass transit options, thus keeping them off the freeways.

