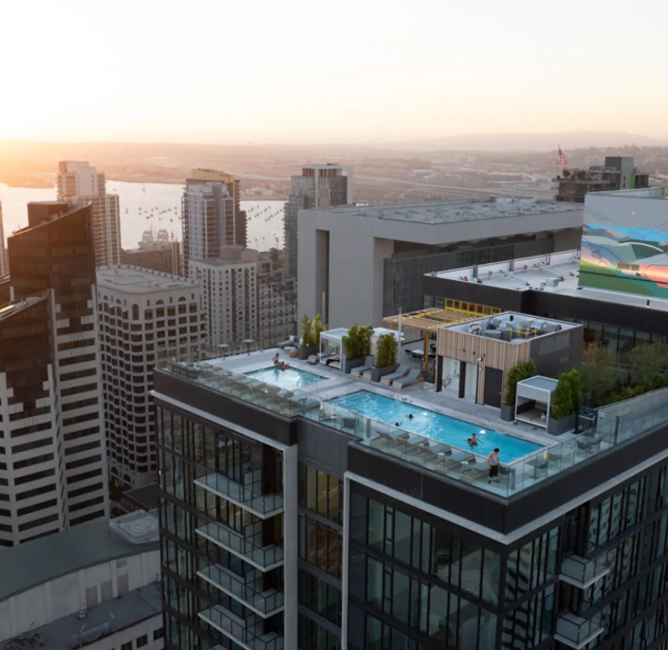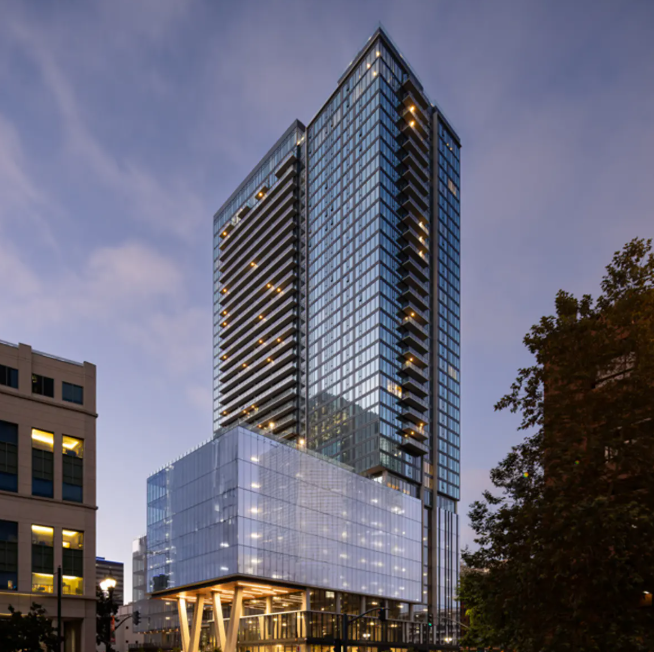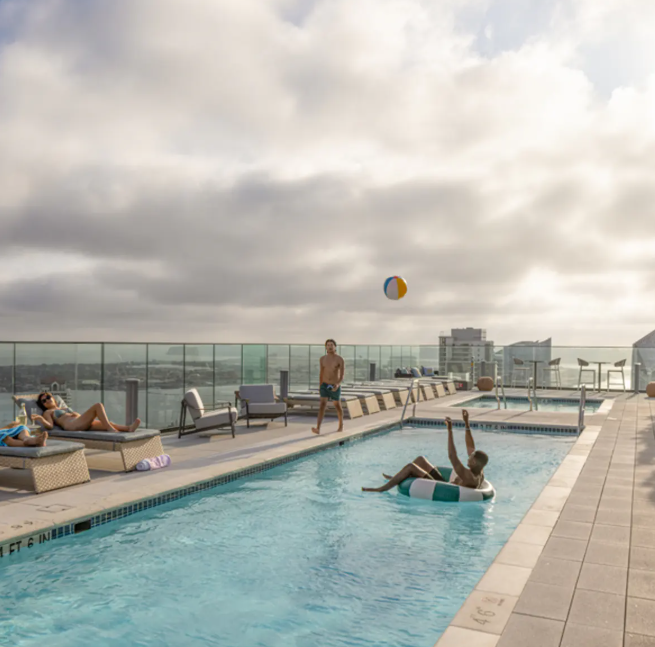Get to Know West, a New Lifestyle Concept in San Diego
Mixed-use development has been trending across various markets in recent years, and the first San Diego project under this rubric is West, a 37-story tower located in the Civic/Core district. West is part of the Holland Partner Group, a company that has developed other luxury high-rise condominiums in Southern California and Seattle.
With the opening of West, San Diego gets a new commercial real estate jewel that consists of 431 luxury residential units, 289,000 square feet of office space, and over 10,000 square feet dedicated to retail use. The 1011 Union Street address of West is poised to become one of San Diego's most prestigious places to live, particularly when you consider that the Holland Partner Group is also developing The Torrey nearby, another mixed-use tower project that will feature the first Whole Foods Market in the downtown area. As such, West and The Torrey will be part of a pedestrian "green street" lined by manicured landscaping and neighborhood amenities.
Being located in the heart of San Diego makes West a highly desirable downtown community, but the building speaks for itself in terms of real estate appeal. In the early stages of development, the San Diego Association of Governments negotiated a lease for a large section of office space, thus injecting prestige into the project from the outset. The office space layouts are as large as 40,000 square feet; they offer stylish features such as floor-to-ceiling glass and access to balconies that offer views of the San Diego skyline and the harbor. Depending on their level and location within the West tower, the office spaces can be configured as personal workspaces, conference rooms, or lounge spaces.
The retail spaces of West are located on the lower levels; they can be accessed directly from the street or through dedicated sections of the main lobby. The ground level is ideal for lifestyle commercial establishments such as restaurants, cafes, shops, pubs, boutiques, fitness centers, and others. Office space begins on the second level, and it is accented with balconies and panoramic windows on every floor. The ninth floor features a mix of amenities for residents, office tenants, and visitors; it is anchored by an outdoor fitness terrace that connects to an expansive sun deck with multiple lounge spaces, fire pits, and BBQ grilling stations.
The Level 9 amenities are anchored by the West Athletic Club, a state-of-the-art fitness center that offers separate studios for yoga and high-intensity training. Larger fitness spaces are available for wellness events and health-focused workshops that can extend to the outdoor terrace. The facilities on Level 9 are pet-friendly; in fact, this is where residents can spend time with their pets at the dog park. The West Commons area has a section with conference rooms and personal workspaces that residents and office tenants can reserve for meetings or business projects.
Of the 431 residential units at West, 41 are designated as affordable housing solutions. Prospective residents can find studios, penthouses, and units offering one to three bedrooms. The coziest floor plan is the S5 studio with 576 square feet and one bathroom. Prospective residents who want more studio space can consider the S2 and S1 floor plans, which offer up to 590 square feet. The one-bedroom floor plans range from 622 to 797 square feet; for example, the A7 unit is enhanced with a 14th-floor balcony that can be accessed from the living room and the bedroom.
Only the studios and one-bedroom units at West feature one bathroom; the rest offer at least two, starting with the C1 two-bedroom floor plan measuring 1,1974 square feet and a small scenic balcony. The master suite of the C1 units measures 10' x 12' with private access to a lavish bathroom. The largest two-bedroom floor plan is the C6, a 1,296-square-foot unit with an open-concept layout that maximizes privacy by placing the bedrooms on opposite sides of the living room.
The crown jewels of West are the penthouses closer to the exclusive Level 37 private recreation area; they include the spacious C3PH floor plan with three bedrooms and three full bathrooms. Thanks to a unique split-level design, the two bedrooms of the C3PH units are arranged like a loft above the kitchen and dining areas, and each offers private balcony access separate from the den and living room.
As an upscale San Diego tower condominium, the West residences feature 21st-century design and upscale styling. Depending on the level and floor plan, residents can enjoy designer packages with light or dark accents. The stainless steel Samsung and LG home appliances connect to a smart home automation network. Other luxurious details include under-cabinet LED lighting, keyless entry systems, quartz countertops, roller shades, and panoramic windows to maximize natural lighting.
While Level 9 at West is for the enjoyment of residents, visitors, and office tenants, Level 37 is an exclusive space for residents and their guests. Level 37 features an intimate rooftop terrace with a tower bar complete with an outdoor dining space. Some of the best views of the San Diego skyline and harbor can be appreciated from the West Green Room and Study spaces, which are next to the Skyline Lounge, the rooftop swimming pool, and the private spa. As can be expected, the West penthouses get the most luxurious upgrades, which include Dacor wine refrigerators and Thermador double-wall ovens.
Finally, and as part of the developer's commitment to beautifying downtown San Diego, the gorgeous lobby of the West tower is adorned with impressive art installations by California artists such as Nikolas Weinstein, whose large glass lobby sculpture represents the crashing surf of the Pacific Ocean.



